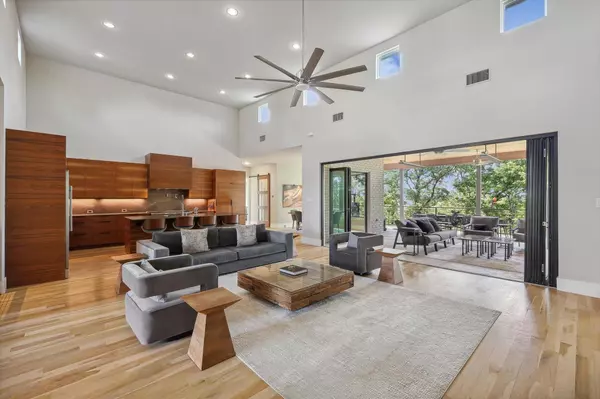$1,150,000
For more information regarding the value of a property, please contact us for a free consultation.
4 Beds
3 Baths
3,927 SqFt
SOLD DATE : 06/09/2023
Key Details
Property Type Single Family Home
Sub Type Single Family Residence
Listing Status Sold
Purchase Type For Sale
Square Footage 3,927 sqft
Price per Sqft $292
Subdivision The Bluffs At Pinnell Pointe
MLS Listing ID 20333722
Sold Date 06/09/23
Style Contemporary/Modern,Mid-Century Modern,Split Level
Bedrooms 4
Full Baths 3
HOA Y/N None
Year Built 2018
Annual Tax Amount $15,052
Lot Size 0.462 Acres
Acres 0.462
Property Description
Step into a meticulously maintained MASTERPIECE that has been cherished by a SINGLE OWNER and is now being offered for the FIRST TIME on the open market! This custom home is a harmonious blend of MODERN STYLE & NATURE, providing an unparalleled living experience! 4 bedrooms, 3 full bathrooms, an oversized 4 CAR GARAGE, a secure storage room in the office, a professional-grade gas cooktop in the kitchen, built-in fridge & freezers, a climate-controlled wine room, & a 325 sq ft walk-in storage room! Breathtaking ELEVATED VIEWS of treetops from the nearly HALF ACRE sized lot. Intelligently designed private SPLIT BEDROOM floorplan, ensures tranquility & seclusion for everyone. Be captivated by the PANORAMIC DOORS that effortlessly open the walls of the family & dining rooms, merging the outdoors with the indoors allowing you to revel in NATURE'S BEAUTY. This custom home was designed for those who appreciate the finer things in life but desire a livable, easier-to-maintain size home!
Location
State TX
County Denton
Direction Check Waze App
Rooms
Dining Room 2
Interior
Interior Features Built-in Wine Cooler, Eat-in Kitchen, Kitchen Island, Open Floorplan, Pantry, Sound System Wiring, Walk-In Closet(s), Wet Bar
Cooling Ceiling Fan(s), Central Air, Electric, Multi Units
Flooring Carpet, Tile, Wood
Fireplaces Number 1
Fireplaces Type Family Room, Gas
Appliance Built-in Gas Range, Built-in Refrigerator, Dishwasher, Disposal, Microwave, Refrigerator
Laundry Utility Room, Full Size W/D Area
Exterior
Exterior Feature Covered Deck, Covered Patio/Porch
Garage Spaces 4.0
Fence None
Utilities Available City Sewer, City Water, Concrete, Electricity Connected, Individual Gas Meter, Underground Utilities
Roof Type Composition
Garage Yes
Building
Lot Description Cul-De-Sac, Hilly, Interior Lot, Landscaped, Many Trees, Rolling Slope, Sloped, Sprinkler System, Subdivision
Story Two
Foundation Slab
Structure Type Brick,Fiber Cement,Steel Siding
Schools
Elementary Schools Corinth
Middle Schools Lake Dallas
High Schools Lake Dallas
School District Lake Dallas Isd
Others
Restrictions Deed
Ownership see tax records
Acceptable Financing Cash
Listing Terms Cash
Financing Cash
Special Listing Condition Deed Restrictions, Utility Easement, Verify Tax Exemptions
Read Less Info
Want to know what your home might be worth? Contact us for a FREE valuation!

Our team is ready to help you sell your home for the highest possible price ASAP

©2025 North Texas Real Estate Information Systems.
Bought with Valerie Cannaday • Compass RE Texas, LLC
"My job is to find and attract mastery-based agents to the office, protect the culture, and make sure everyone is happy! "
2937 Bert Kouns Industrial Lp Ste 1, Shreveport, LA, 71118, United States






